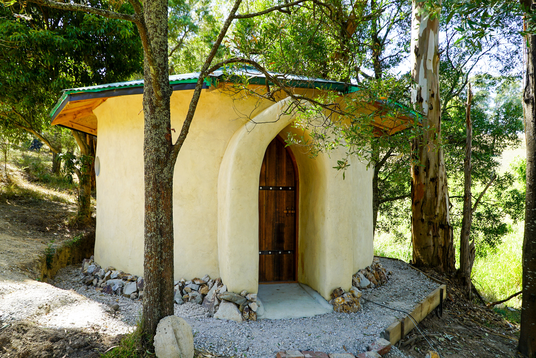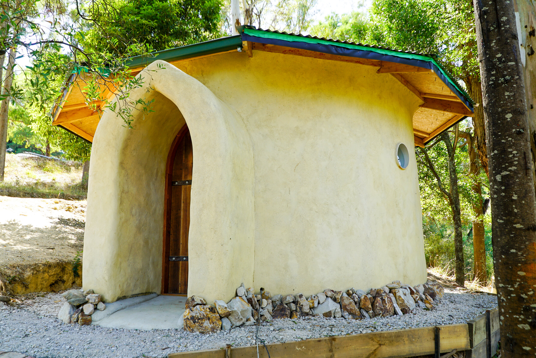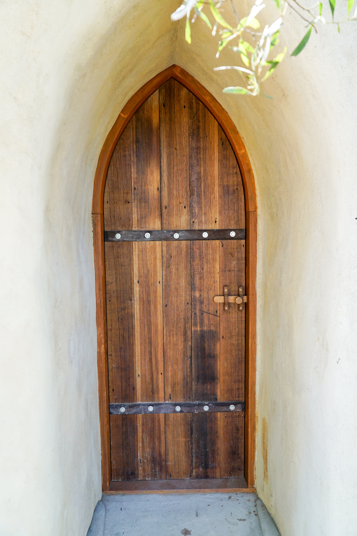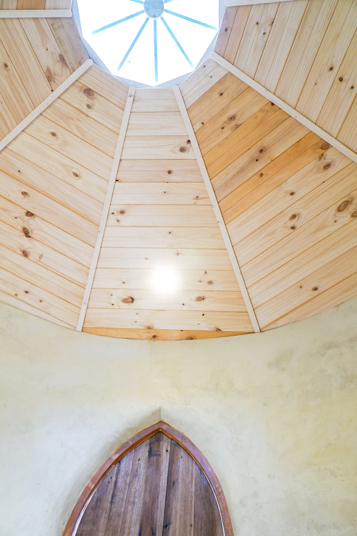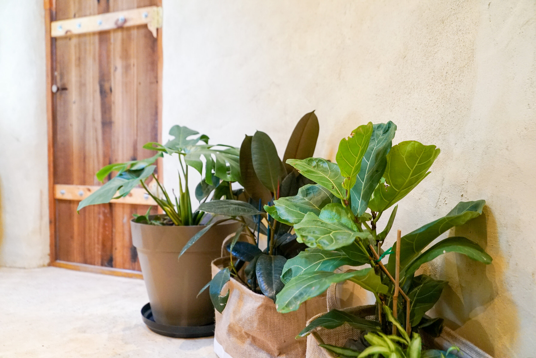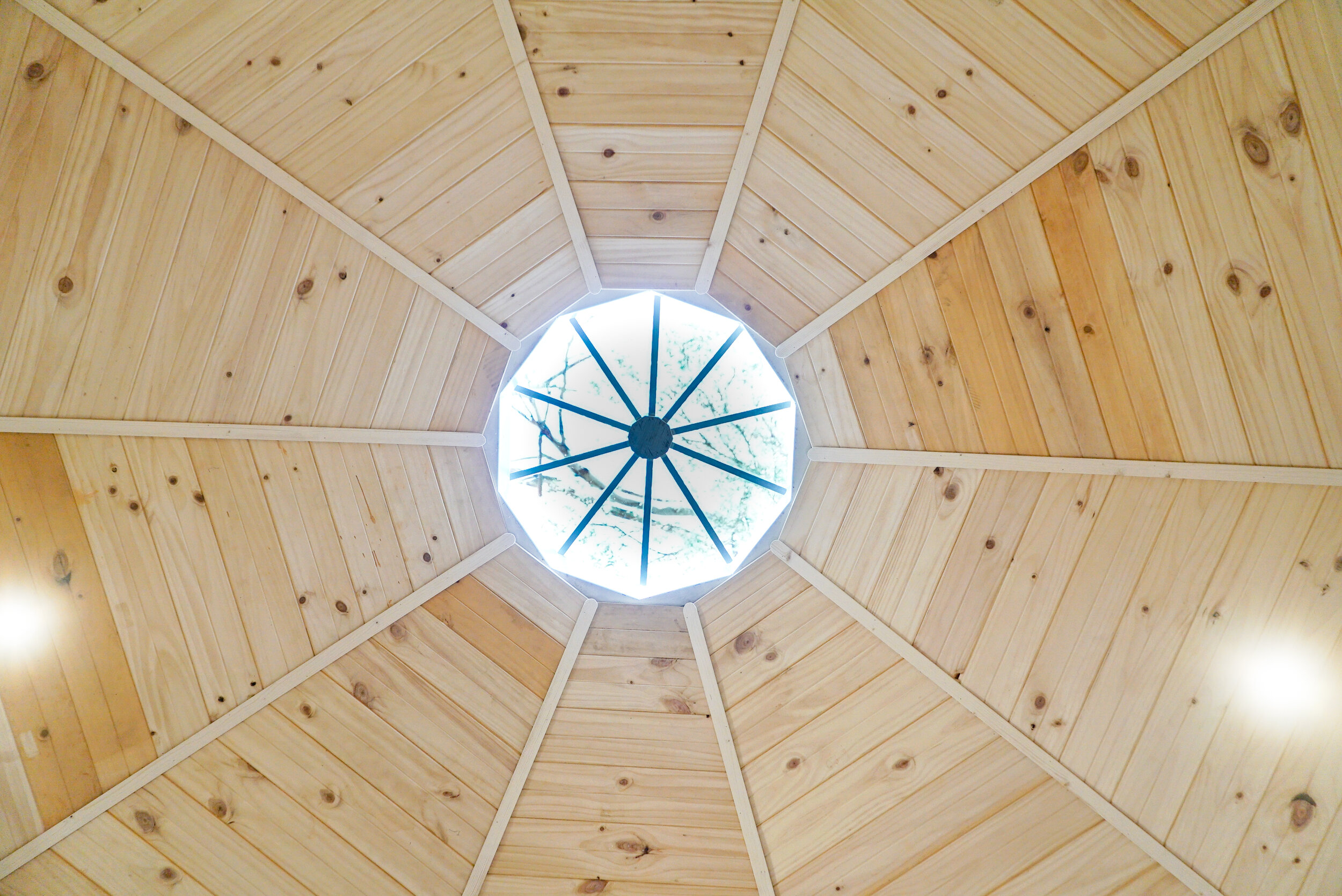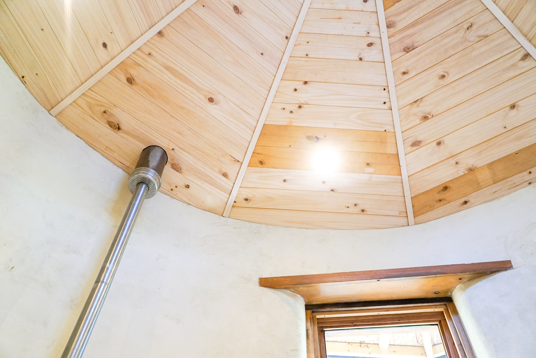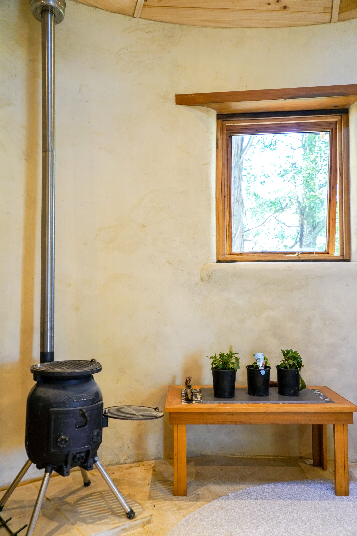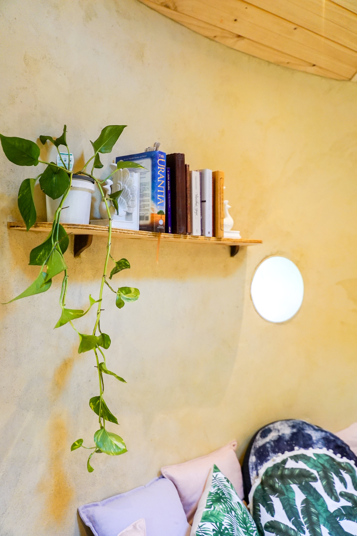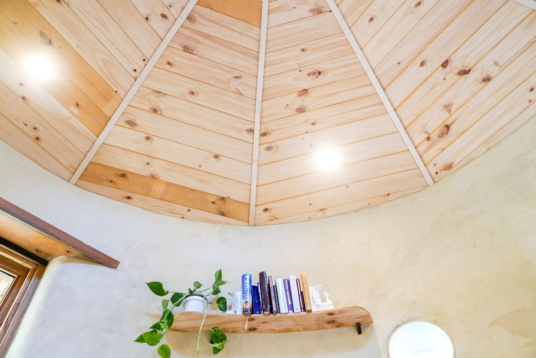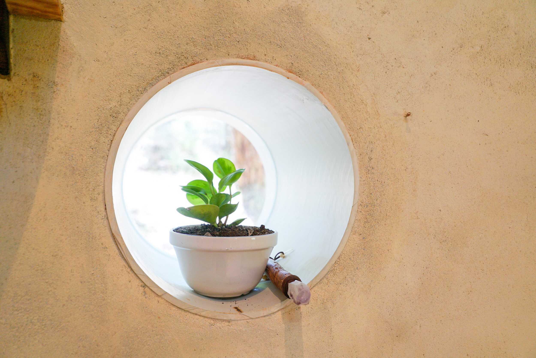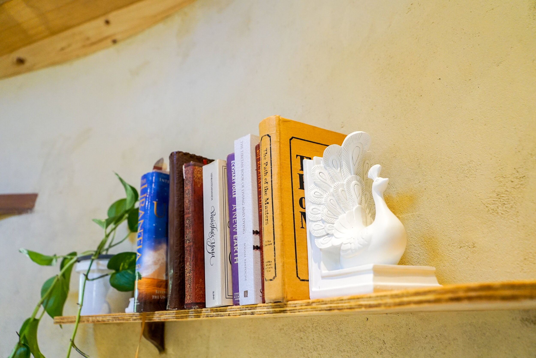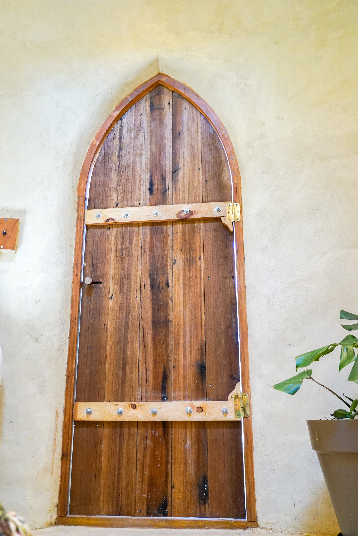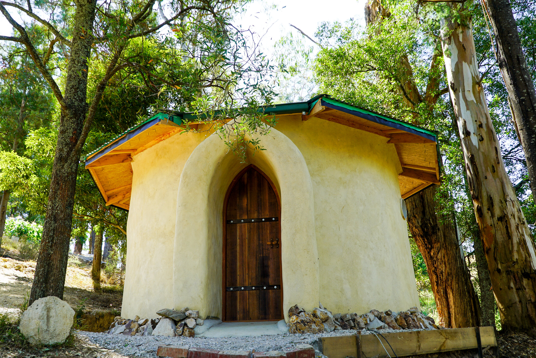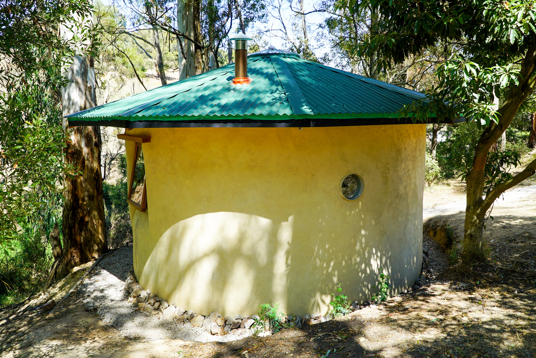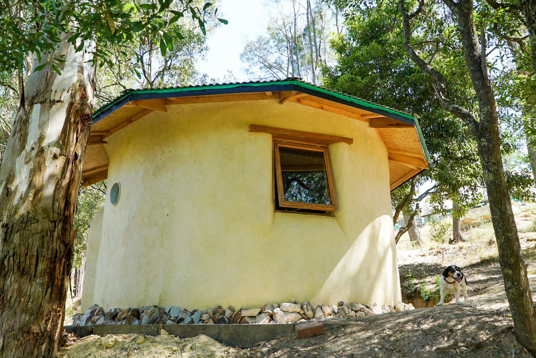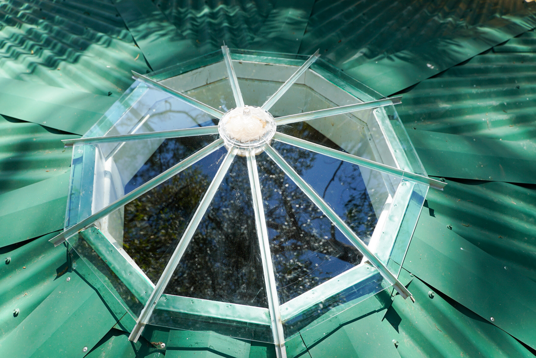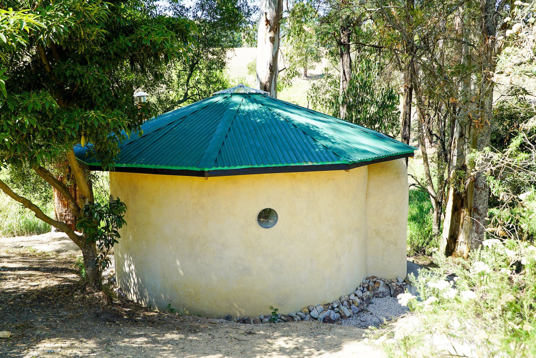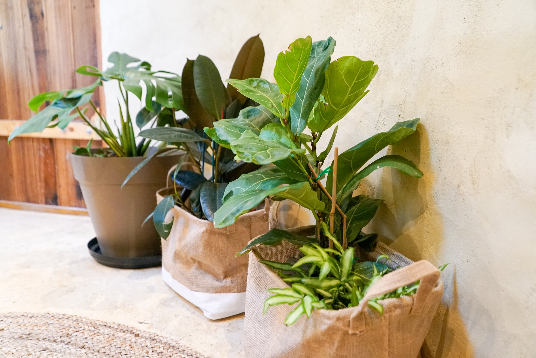Our final SuperAdobe workshop is live!
After 9 years of travelling around Australia and the World, Curvatecture are semi-retiring from on-site builds and large scale workshops. We shall stay present in the field, but just take a rest for a few years!
So we present to you our final large-scale workshop: Building a beautiful, fully permitted, small SuperAdobe Round House in Foster, VIC.
This is another landmark build, for it is the fourth SuperAdobe home to be built in Australia; a true triumph for this blossoming technology. If you’ve ever wanted to learn how to achieve permits on an alternative building, we’d love to share with you our journey.
It is for a beautiful client named Nullani, who will be moving into the home upon completion, and also running her ongoing Meditation and Healing practice from it.
The workshop will be focussing on all aspect of SuperAdobe bag-work, but also including
History and evolution of SuperAdobe & Earthbag Systems
Design concepts
Complete hands-on introduction and education to all aspects of laying bag
How to incorporate doors, windows, electrical, and plumbing
Foundation design and execution
How to achieve permits for a Natural Building in Australia
Soil Identification and how to implement your findings within Natural Technologies
Introduction to cob
Introduction to Natural Plasters and Renders
Hands-on introduction to Tadelakt Plaster technique
Plus more to be announced
There will be beautiful vegetarian meals prepared for everyone throughout the three weeks, and an open invitation for daily meditation sessions guided by Nullani.
The build is on a cute block on a quiet street, where we will spend our days, and we’ll be basing ourselves at a close-by neighbours bush block for all our sleeping and socialising times.
This workshop will run for 3 weeks, and will be focussing on the SuperAdobe wall construction. The build will continue for a year afterwards, so if anyone would like to stay on and assist in all the other aspects of the build including completing the roof, ceiling, internal and external plasters, window and door install, and all the beautiful finishing touches, please do include your expression of interest in the form below. This section of the build will be run by Marc, the onsite builder who will be managing the majority of the build, and will be a more relaxed, non-workshop environment. FOLLOW ALONG WITH THE BUILD HERE: https://www.instagram.com/_rawbuilder/?hl=en
Dates have been confirmed! April 25th until May 15th 2022
Please apply below with the supplied form, and share with us the dates you would like to attend.
The workshop will cost $150 per week
This is our lowest cost workshop to date, as we wanted to be accessible to as many people as possible.
Please register your interest below, and we can’t wait to meet you all!
We will be following a similar design to the one below, only much bigger!
